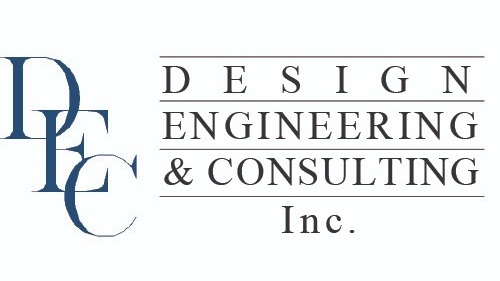
Custom System Design
Unitized Curtainwall Design
Stick Curtainwall Design
Aluminum Panel Design
Die Review
Gasket Design
Drafting Services
Proposal Drawings with Basic Elevation and Typical Details
Embed Drawings for Anchors into CIP structure and Pre-Cast Panels
Performance Mock-up drawings including 3-D joinery isometrics
Shop drawings for the following:
Storefront Curtainwall systems
Unitized Curtainwall systems
Aluminum Panels
Dimensional Stone veneer
Fabrication Drawings
Unit drawings for Unitized Curtainwall
Aluminum Extrusions
Steel anchors
Aluminum brake metal
Aluminum panels
Tag drawings to locate parts on elevations
Glass sizes
Unit distribution and part distribution excel spreadsheets
3-D solid modeling of complicated joinery
Project Management Review of shop drawings
Structural Engineering
Engineering review of applicable building codes for project including wind load, dead load, snow load, live load, seismic load, etc..
Analysis of framing members to meet deflection criteria and stress requirements
Analysis of anchors from framing to adjoining structure
Analysis of CIP embeds
Analysis of structural silicone sealant
Analysis of live load and thermal movements
